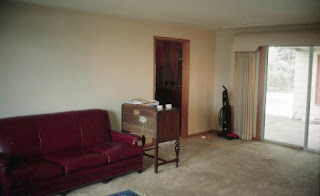The walls and trim were done and the scaffolding and floor coverings removed. The bookshelves are in place. We're ready to bring the furniture back thought my wife. Not quite, I reminded her- we need to organize our books. Geri grumbled as I reminded her of my notion to gather all of our books in the living room and then organize them. It had been an image that had been a motivation during this project, as the haphazard organization of our books and the clutter of Geri's office and upstairs closet had been a source of irritation to both of us. Admittedly more to me than her. She did not see the need to have the cookbooks from the kitchen area and many of the books from her office in the central pile as those books were likely to stay in their present location. Fair enough, my response; but Geri's office was overstuffed, so the compromise was for her to decide what books she did not have to have in her office and to keep weaning to the new bookshelves until her office was not quite so stuffed. The same applied to her bookshelves upstairs.
As the books started to pile up in the music/library room, it became clear that we were going to have to keep many of our books in other locations.
Once we had the books we needed to organize in one place, the next step was to categorize them. The Dewey decimal system is way beyond our organizational needs, so the next step was
photo books, art books, my fiction/nonfiction and Geri's fiction/nonfiction. The photo may not look all that different, but the shifting around took a few hours.
A couple of days later, Geri was showing a friend our progress. Said friend "innocently" asked- how are you going to reach that book?- pointing to one of the books in the nosebleed section. Which brings us to building the ladder. I had lolly-lagged on ordering the necessary hardware as I had been told by Rockler's staff that it could be picked up at the store within a few days of ordering. When I did place the order, the interval was more like 10 days. Ouch, but okay as I was under the impression that Houzz's photographer was coming on Labor day wknd.
A slight inconvenience turned into catecholamine excess when an email from the Houzz staffer confirming her arrival a Sunday before I was expecting her. No ladder, no exterior paint- not at all ready for our closeup. Luckily for us, she very graciously changed her schedule to allow us more time. I'm not the most pleasant individual under these circumstances which caused the wife to ask- why on earth did I tell Houzz about our project. Well, nothing like having a major internet shelter site come take a look at our little ranch house as motivation for competently completing a project- eh?
Back to the task at hand. Nine foot ladder hardware was backordered from Rockler. Not a show stopper as I could work around that as the hardware for an 8ft ladder was in stock; other than that the rest of the hardware was in. I happily went to the store to pick up my hardware. At the store, I find out that only a 6ft length of the rod the ladder slides on had arrived. I had ordered a 12ft length. The staffer much to her credit admitted it was her bad. Luckily, there was the display hardware I could use. They were nice enough to dismantle it and give me a good discount as a demo item. The ladder was easy to make and we were able to paint the front of the house prior to the photographer's arrival. Here is Annie supervising Geri
The change in schedule also gave us a chance to tidy up the inside and outside (including a pickup truck's worth of construction debris to the waste site) for the photographer. We enjoyed her stay with us; it was a good way to end this chapter. At this point it's fun to see the 1994 version of this room- here is the SE view
and the NE view
Here is the 2012 SE view
and the NE view
We still have a third of the house exterior left to paint. But the interior is no longer a construction zone and as long as we're inside, we are able to have a sense of 'Entering our house justified".
Addendum- Here's a link to the article and photos on Houzz.
http://www.houzz.com/ideabooks/4567630/list/My-Houzz--Old-World-European-Flair-in-Oregon
Addendum 2- here is a closer view of the ladder








No comments:
Post a Comment