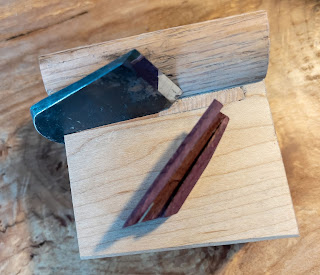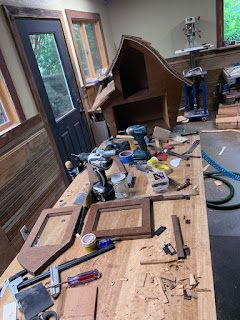This is a revision of a little instrument I made a few years ago from a bonus spokeshave that had been
included in a Japan eBay purchase
The blade was made into a pencil/lead sharpener.
It worked and remained in this configuration until I brushed up against the business tip of the blade
several weeks ago while cleaning up my benchtop. Only a superficial cut requiring a small band-aid but,
nonetheless a warning. When I had first shown it to DW, she thought it was cute, but did not want it in
the house, calling it an injury waiting to happen.
So the shop cleanup stopped and v.2 of the pencil sharpener began after first aid completed.
The first step after removing the protruding part below the blade was a taper where the blade seats into
the block- easily done with a thin wood slice from a remnant piece of hardwood.
Matching the woods was not a priority. In the groove hopefully can be seen the cherry wood piece.The next step was to make a cap that would cover to top of the blade waiting to slice, perhaps impale someone. This required a tapered groove to fit the shape of the blade. A western style plane blade would have made this fitting simpler, but 1) that’s the blade the design was built around and 2) I prefer Japanese blades. With the help of my miter jack jig the cap was made of three pieces glued together and then shaped to cover the tip while allowing the rest of the blade to do its work.
Another photo with the blade cover on and a little dish for the shavings.
There are much simpler sharpening devices and much more automated ones. But a very useful aspect of the design is that it allows for differing angles as well as different points- standard, blunt vs sharp as well as chisel. It can serve for sharpening lead points as well (lead pointer).
Then there is the mechanical pencil option. I've been a geek about that instrument since I was able to write and have a bunch of them in varying lead thicknesses and quality; many passed on from my mom and DW. Right now, as I'm typing this, mechanical pencils are on my shit list. The black cloud over mechanical pencils is due to after having splurged on a putative marvel of design and craftsmanship, it arrives DOA- point won't advance and the retractable lead guard tip will not lock in place. After all that bally-hoo, the thing does not write. I'm not outing the brand as I've sent a complaint today and am waiting on how this is addressed.
It looks nice, though. What I got out of making and using my pencil sharpener versus buying this (at this time) lead holder led to a consideration of value which is a longstanding interest. One of the books I read this year, Having and Being Had, touched on many aspects of living in a capitalist society but did not dwell on them deeply. While I gave it a middling grade for that, the book was very much worthwhile as a thought/reflection activator on value. The pencil sharpener is valuable to me (an important qualifier) because of the IKEA effect (the increase in valuation of self-made products), scarcity (who else has one?), versatility (see above) and aesthetics (Wabi-Sabi). At the same time it has limited commercial prospects as the few who might be attracted to it, most can either make their version and those who can't would likely balk at the price at the Etsy level of production. If mass produced, then it turns into just another trinket likely to be discarded (see Veritas pencil sharpener).
Back to pencil sharpening. I suppose I ought to have better things to do with my time than doing things this way. But I like doing crafty stuff and this is the IKEA effect applied to the pencil sharpening act itself. But then, just as with anything done by humans, there's any number of folks who will make you look reasonable and moderate. This guy provides a frame of reference as to what can happen: $38.00 in paperback.
"...I am so thrilled David Rees is picking up the reins of the forgotten art of manual graphite-encased-in-wood point-crafting. I love my pencil!"
—AMY SEDARIS





















































