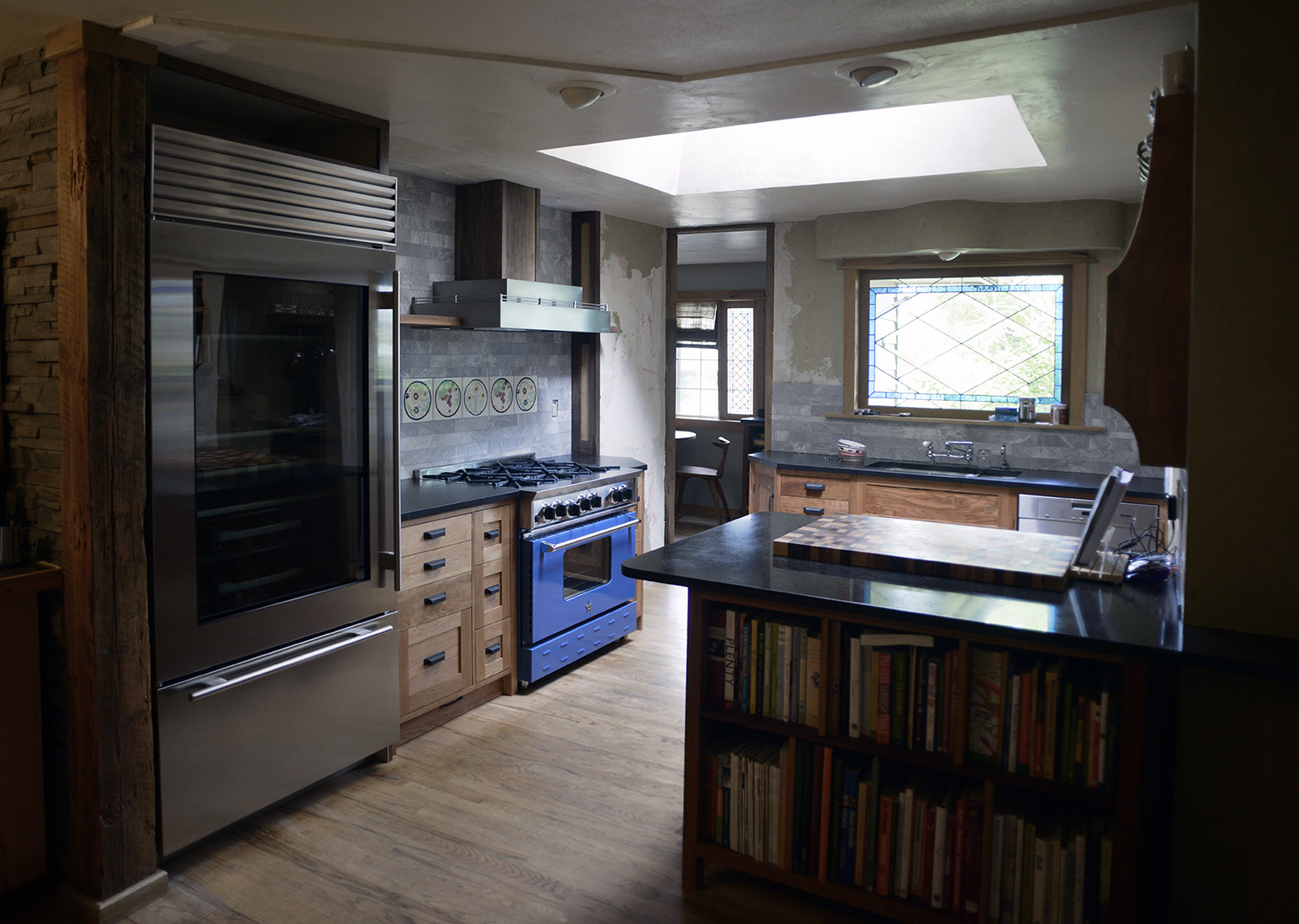Being one's own GC does save a good chunk of change, but at the price of having to coordinate a herd of cats, one of them being the cabinet/finish carpenter (me).
I had made the frames for the cabinets that were going to be on either side of the range once the range arrived as I wanted 1/16" tolerance for the final fitting and that could not be assured until the range was in place.
I had a granite shop that was trying to fit my small order in a rather narrow window between my being able to finish the cabinets and being out of town for 10 days for CME (continuing medical education) along with visiting my family in Los Angeles.
The cabinets thankfully only needed minimal adjustment to be plumb and square in their final location. Getting the drawers to fit appropriately into a face frame construction (there is a reason why that style is the most expensive option in cabinetry) was a predictably painful chore which was made less difficult by not having the countertops in place. As I was leaving town on Saturday, the granite guys agreed to install on Monday afternoon-ish. Which was fine until I received a call on Monday morning that they needed to come in 4 hours earlier than I expected them.
I wanted a functional kitchen for DW before leaving for 10 days, so I said OK and proceeded to remove the kitchen sink plumbing and garbage disposal hookup and electrical wiring as the outlets were at least 40 years old (want to predict what happens when an electrical Fred does this in a hurry?).
The granite guys were able to do their work in a couple of hours and we were happy with how the granite sat on the cabinets. They had been concerned that any bulges or valleys on the long cabinet would lead to crack and would require correcting prior to the stone being installed.
I was fortunate in being able to have a plumber come out in two hours and hook up the sink, faucets, hot water dispenser and garbage disposal. Everything was great until he told me the wiring on the GD was faulty. Ugh. DW thankfully said no biggie as she had everything else functional while I would be away.
I was able to get the rest of the cabinets finished before I left, although getting the remaining drawers plumb and square would have been much easier had I had access from above instead of the countertops being in place.
While I was in LA, I received a call that the tiles we had ordered for the backsplash had arrived. DW and I had decided that we wanted 1/16" spacing for the grout (detect a glutton for punishment trend here). So while plumb is not a concern with this job, substitute uniform thickness to go along with square. Luckily for me, DW has a fair amount of experience with tile installation. I was placed in charge of cutting and she did most of the setting. It turned out to be a 3 day project
As we had booked a weeklong vacation way in advance, as GC's we had a conflict with ourselves as tradespeople- the workers need a vacation and the manager wants the job completed. We left it so that with a couple of more days when we return we can have the painter (DW) get to work. Vacation also provided the chance to post an update to this tale and give us time to think about the next step. As a minor detail is we're not sure of the color. Need a color that goes well with cool gray tile, walnut and cherry and a blue range.
While on vacation, even though a purpose for said vacation is to get away from the project we are also thinking about a border for the sink area backsplash. We're vacillating between wood and tile. We found a tile border option and also this alternative use for ceramic tiles.




